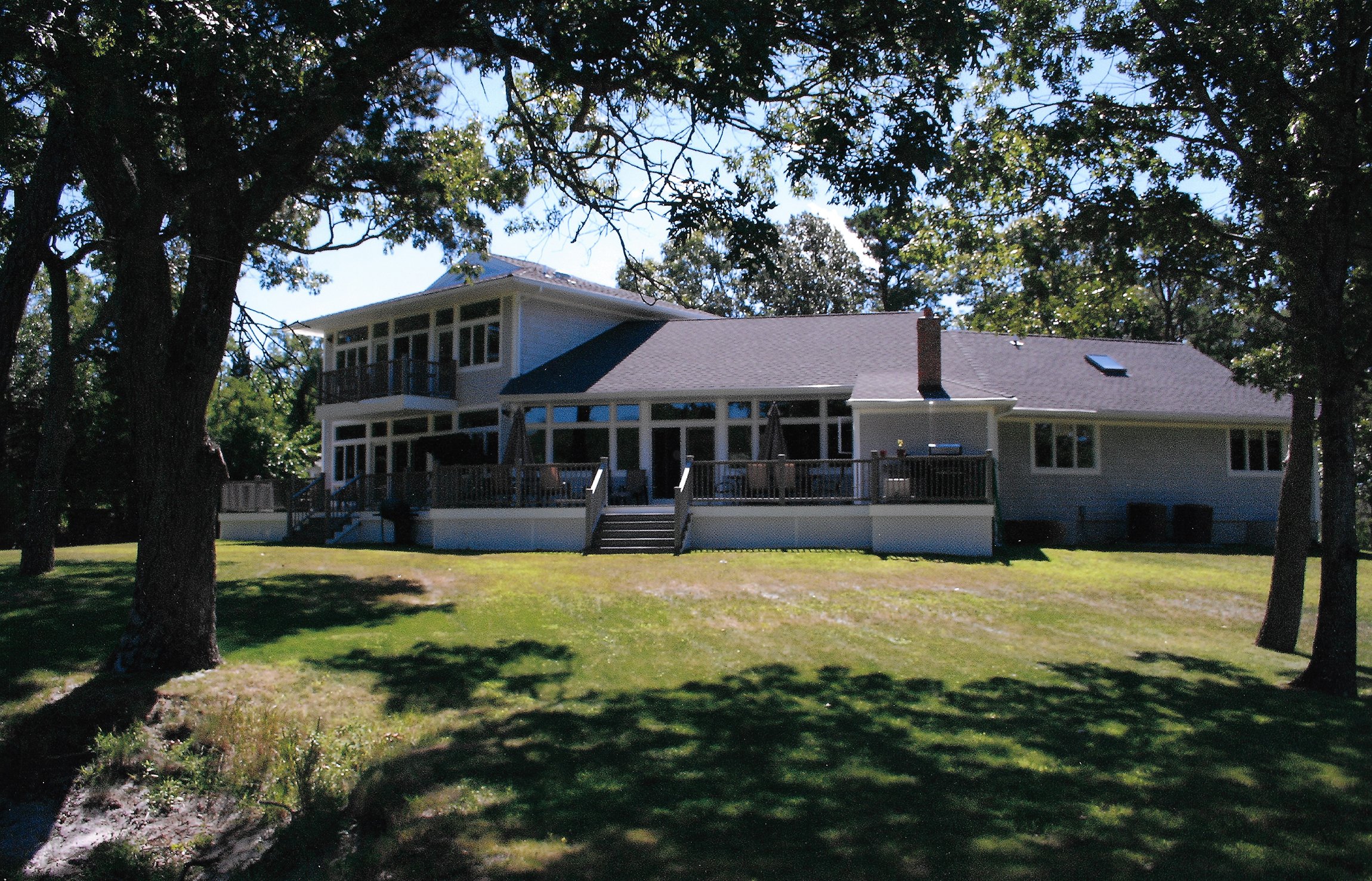

Hampton Bays, “C” Plan
This house was a one-story dwelling with two existing bedrooms a large kitchen and dining area and an existing living room. The three elements of the space including an entry formed the letter ”C” layout when viewed from above.
The renovation kept the two bedrooms and provided a bathroom for each one. A large chimney and fireplace in the center of the house was removed allowing for a new staircase to a second floor which became a new master bedroom with a cathedral ceiling, a large bathroom, walk-in closet, and doors to an outside balcony.
There is a large basement with a tall ceiling and there was a detached structure which served as a workshop, the size of a two car garage. The workshop was converted to a new guest cottage with a small kitchen, a bathroom, small living room and bedroom.
The entrance became a new and extended foyer with a new hip roof similar in design to both the master bedroom and the guest house.
