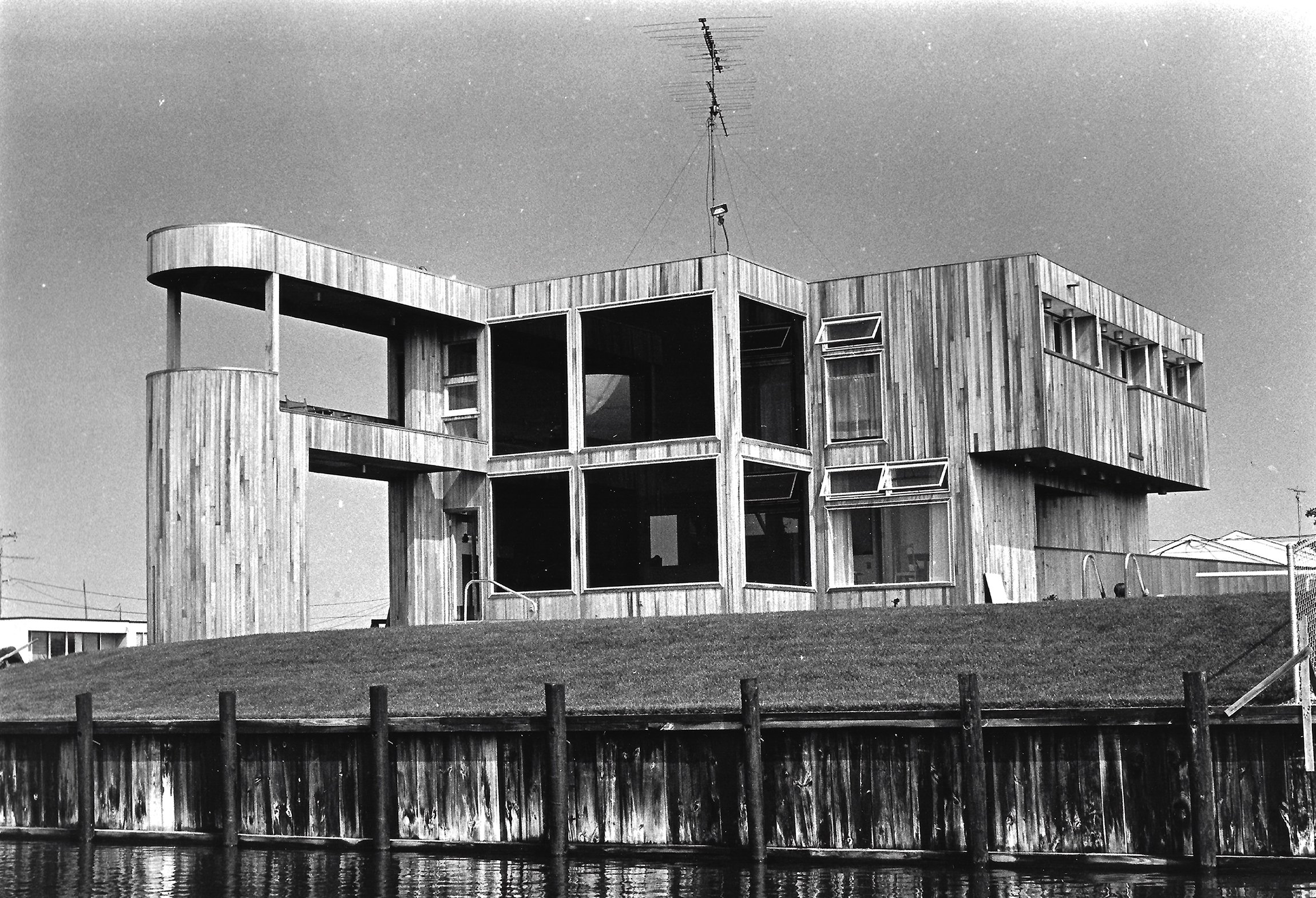

Toms River, New Jersey
The site for this home is within a waterfront development near Toms River, New Jersey called Forked River Point. The developer took the land and dug canals and access roads to service each building lot. This property is at the end of a cul-de-sac with water on two sides of his corner plot which is roughly a quarter acre, and level. The client commissioned me to design a home with three bedrooms, a large kitchen, a sauna, and a two story living room large enough for entertaining.
The house is organized according to its site and the movement of the sun. The bedrooms face east towards Barnegat Bay. They are flooded with sunlight in the morning and isolated from the rest of the house by means of a corridor. The two-story living room and dining room face south, looking out towards the main canal and swimming pool. The windows on the west facade are deeply recessed to soften the light from the harsh sunsets. The house is composed of three two-story blocks. One block houses the bedrooms, dining room, utility room, and powder room. A second and connecting block houses the bathroom, shower room, sauna, and kitchen. The third block is the living room, gallery, fireplace, and connecting outside deck which affords sweeping views of the bay as well as the grid of waterways.
