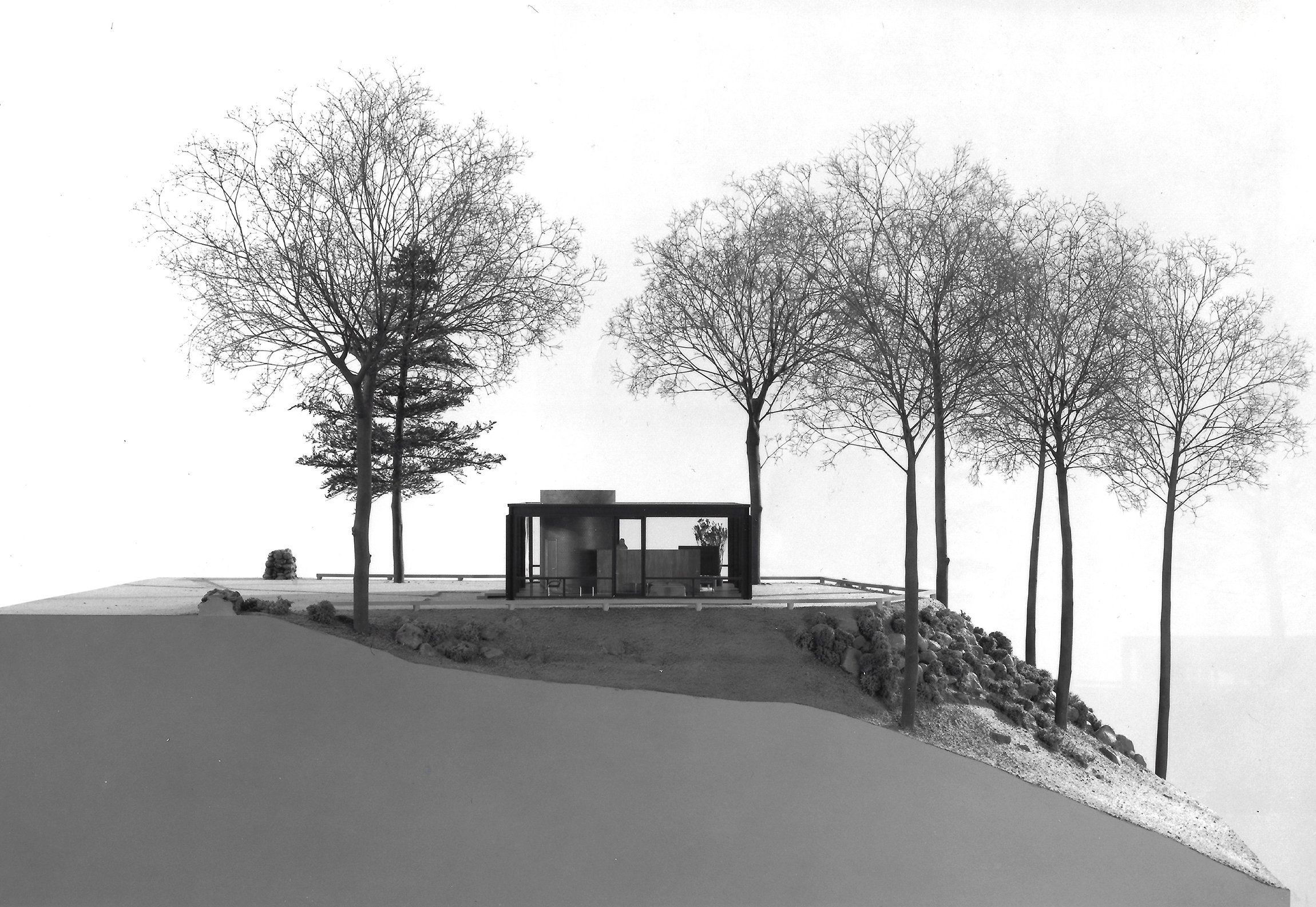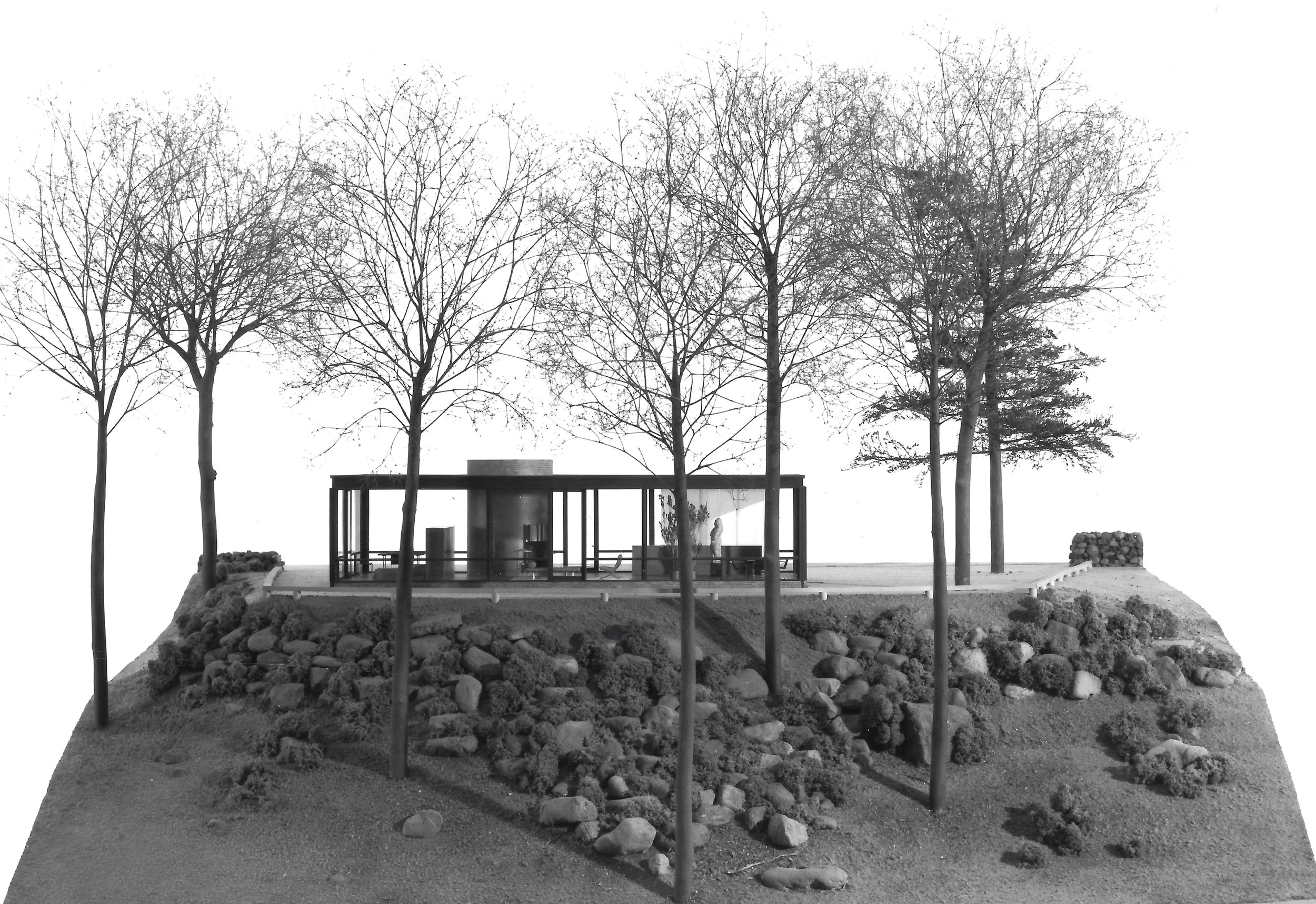

The Glass House
New Canaan, Connecticut
Philip Johnson, Architect
1948-1949
Model photos courtesy of the Museum of Modern Art
The Glass House was built on a multi acre property in New Canaan, Connecticut. It was designed and owned by famed architect Philip Johnson who lived at the weekend retreat house for 58 years. As a glass house, its only privacy was provided with extensive views of the property with no other structures in sight.
The house sits on a plateau of land which then drops down to a lower portion where a man-made lake exists with other structures designed by Johnson. He provided me with his plans of the house and I photographed the interior to reproduce the furniture and a large oil painting in his living room.
Philip Johnson donated the funds to MoMA who commissioned me to build this model as part of their permanent collection.

